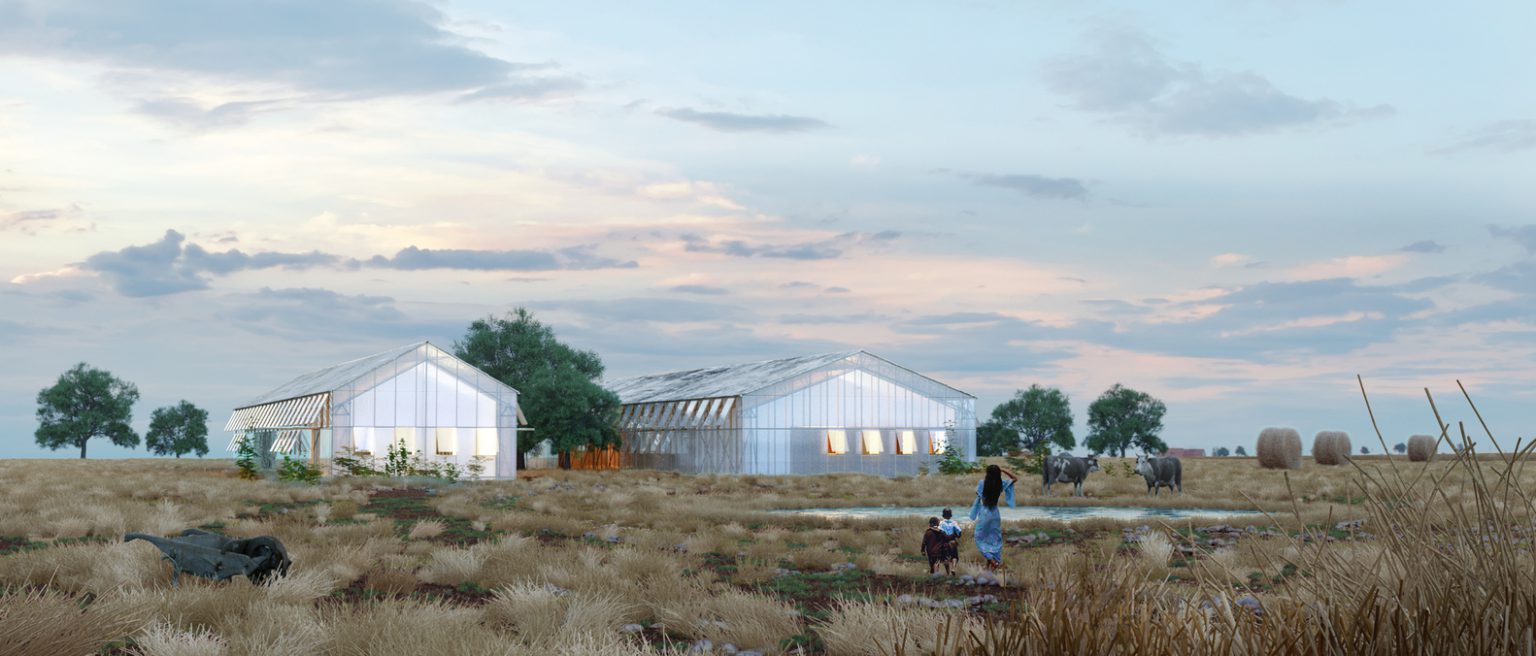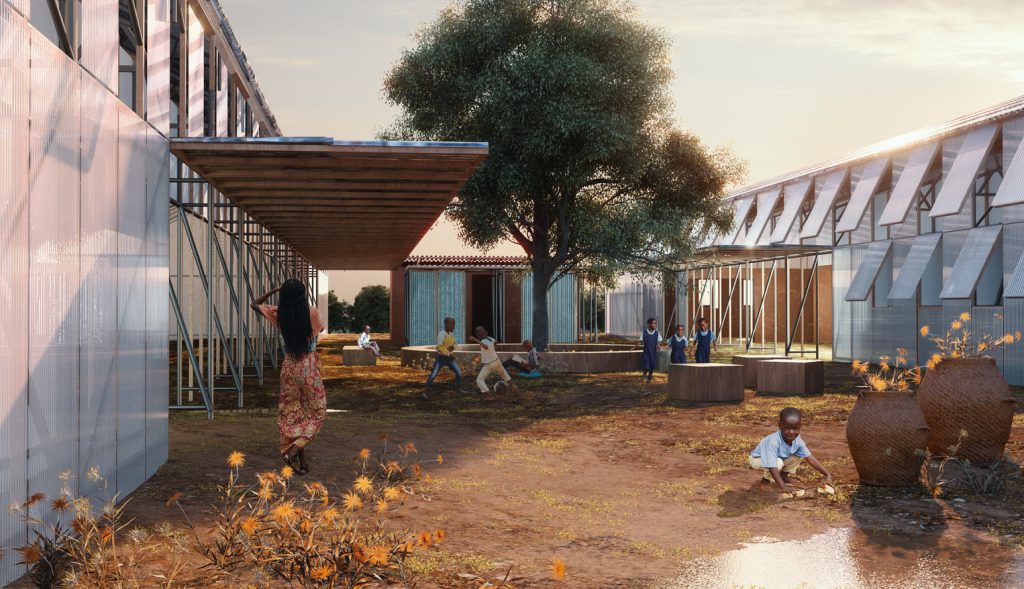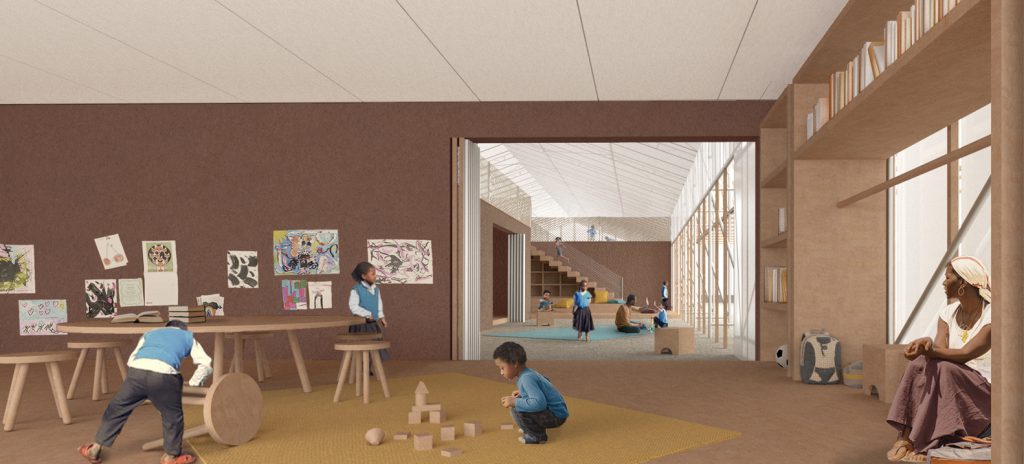ASAP
AURA Preschool

Location: Dillu, Ethiopia
Surface: 500 m²
Program: Preschool
Year: 2021
Status: Competition Proposal published on Archidaily, Publication Website
Themes: Education, Sustainability, Landscape, Farming
Team:Andrea Battistoni, Anissa Le Scornet, Luana La Martina (External Renders)
Light and sounds of the Ethiopian rural landscape find an echo in a contemporary barn resonating with childhood memories. Materials and objects collected from all over the territory are assembled together, reused, distorted to create a whole new story based on a collective effort.
The project draws its strength from its immediate environment. The use of local and recycled materials as well as simple and high-capacity construction techniques allows to the redirection of the economic effort towards a diversification of qualitative architectural spaces.


The AURA preschool becomes an element recognizable by everyone in the territory, imitating and distorting the original envelope of the buildings already present on the site. It takes the form of a double superstructure which hosts the programmatic elements of the school.
In the main building the classrooms are enclosed anchors around which the children wander through an educational path of diverse spaces (library, roof playground, playful bridge, quiet areas, covered courtyard).

This space is extended outside by an open-air courtyard which connects it to the other building hosting the additional program. This secondary building, open to the public, is designed as a large flexible space that can be divided according to different needs and events. The superstructure fulfills a structural, thermal and aesthetic role.
Its recycled scaffolding skeleton is covered with a polycarbonate skin on the exterior and white fabric panels on the interior. On the roof, polycarbonate is replaced by corrugated metal sheets shading from the sun. This double skin solution, paired with a flexible system of roof and facade openings, allows the natural ventilation of the building. Light enters the interior space diffused and faded. Rain water flowing from the roof is collected to supply a water tank, to irrigate an orchard and to supply a corral.

The lightness and clarity of the superstructure is counterbalanced by the classrooms’ materiality, rooted in the ground. Volumes are realized using the traditional and local technique of the “adobe” and connected by lighter wooden elements (library, bridge and tribune).
This regeneration model, endlessly repeated, becomes the seed of a broader urban strategy. AURA will embody the dreams and aspirations of different generations projecting them in multiple future realities.

AURA Preschool
Location: Dillu, Ethiopia
Surface: 500 m²
Program: Preschool
Year: 2021
Status: Competition Proposal published on Archidaily, Publication Website
Themes: Education, Sustainability, Landscape, Farming
Team: Andrea Battistoni, Anissa Le Scornet, Luana La Martina (External Renders)