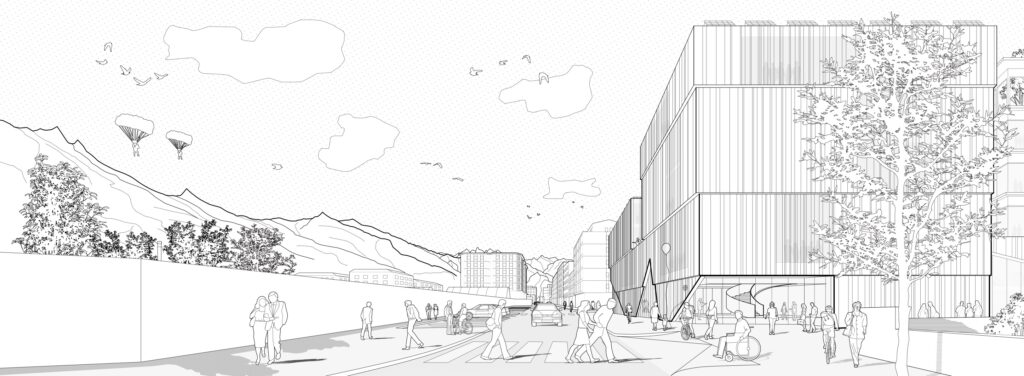ASAP
LICAM
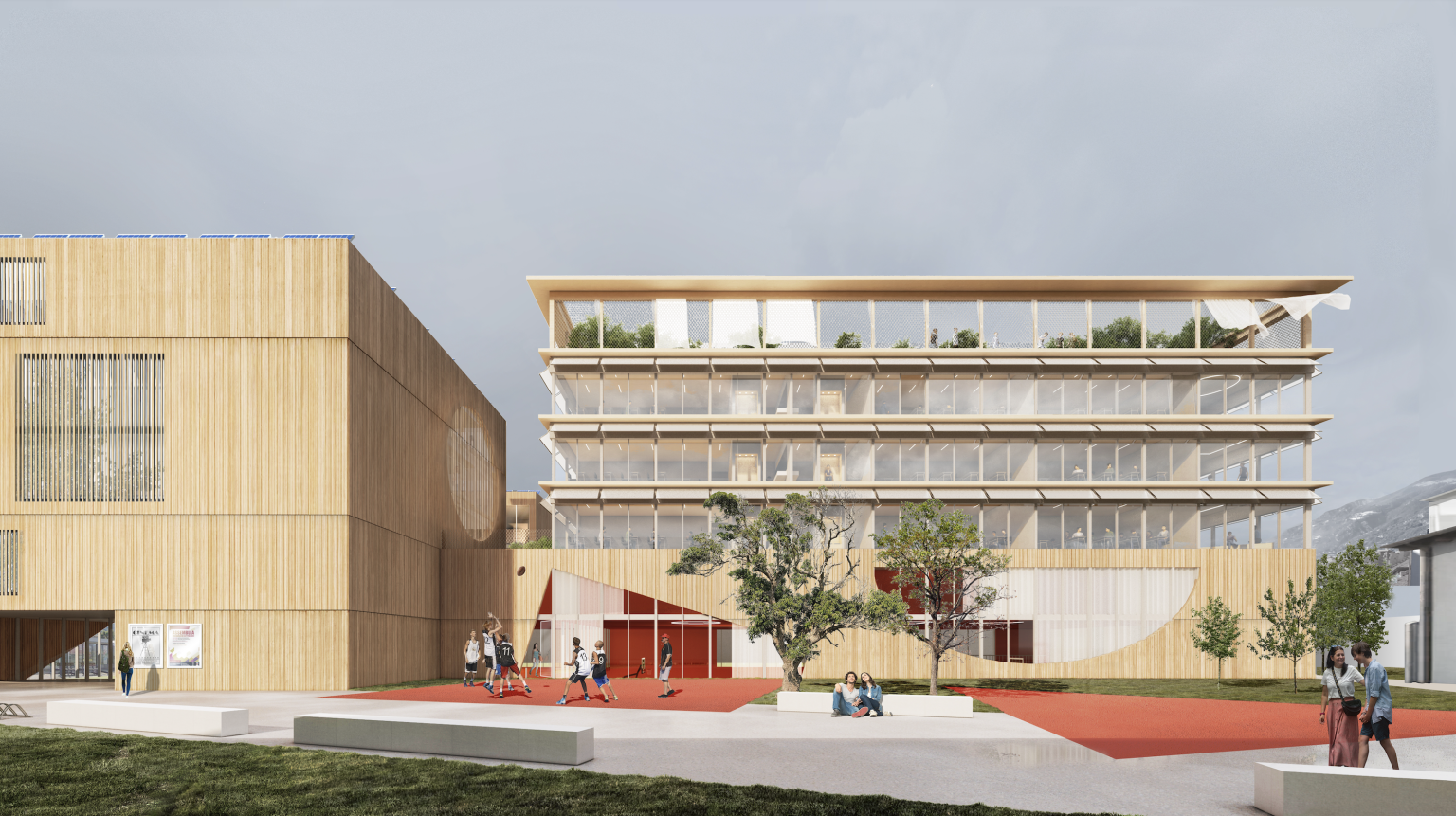
Location: Aosta, Italy
Surface: – m²
Program: High School, Cultural Center, Sport Center
Year: 2023
Status: Competition Proposal
Themes: Education, Cultural, Sustainability
Team: Andrea Battistoni, OUT (Alessandro Minotti, Francesco Nardacci), Anissa Le Scornet
The project for LICAM, the new Liceo Artistico e Musicale in Aosta located on Via Torino, is based on three fundamental assumptions: to analyze the context in order to develop synergistic actions and enhance its potential, to deliver a functional and iconic building to the community, and finally, to aim for the proposed objectives towards a future vision that endures over time.
The intervention is situated in close proximity to the city center, strategically positioned to provide new energy and establish physical and visual connections within the community. Connecting with the city and identifying the school as a ‘civic center’ are two of the strategic themes in the project’s design. LICAM acts as a new urban hub, connecting two city arteries, Via Torino to the south and Via Garibaldi to the northeast, through the design of its new courtyard. The project engages with the urban front of Via Torino on one side and interacts with the more sheltered courtyard context on the other, projecting a strong symbolic presence toward the community.
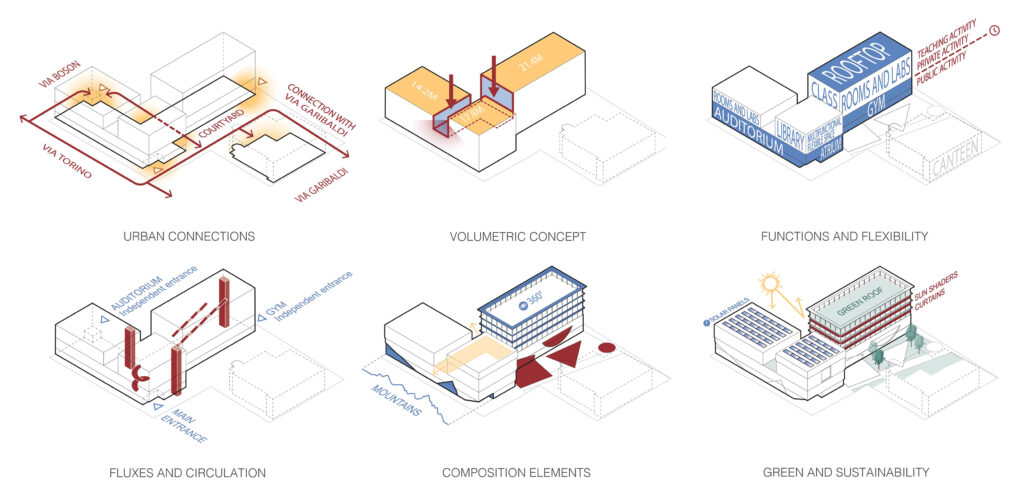
The volumetric assertiveness is generated through a dichotomy between lightness and materiality and by two symbolically oriented cuts, one related to the historical footprint of the city and the other directed towards the natural Alpine landscape. These cuts define the volume and confer iconicity to the building. The cut parallel to the historical axis of Via Sant’Anselmo, connecting the Arch of Augustus to Porta Pretoria, represents the building’s openness to the community, while the cut facing the Alps on Via Torino represents respect for the natural landscape and its integration into the architecture. The uniqueness of its profiles allows it to stand out in the cityscape with strength and recognizability.
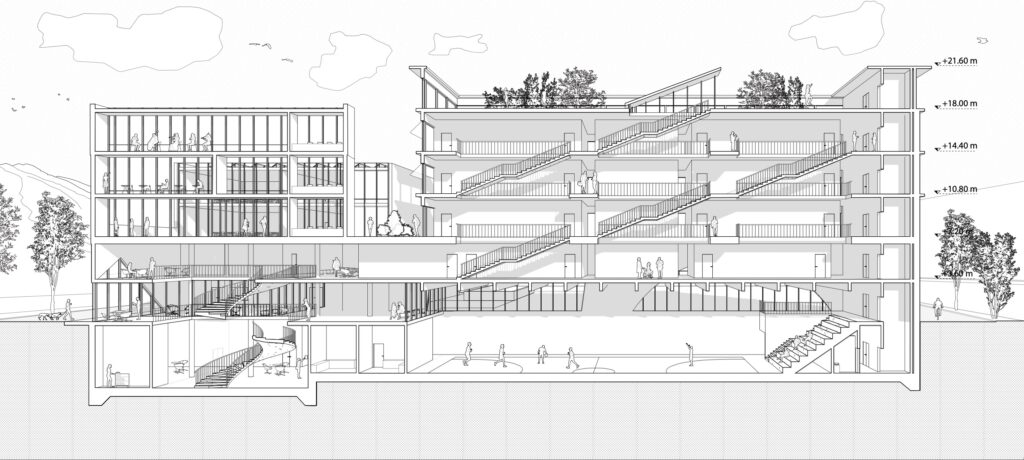
The cuts in the volumetry generate three sculptural masses that rise from the same ‘pedestal’ and are shaped at three different heights to animate and overcome the rigidity of the volume. The project’s uniqueness lies in the synergistic dualism between the solid volume and the transparent volume. Like Janus with two faces, LICAM has two aspects: a solid and material aspect characterized in its architectural composition by openings aimed at integrating the surrounding natural context, both existing and projected. The other aspect is transparent, representing the mirror of knowledge. The solid volume features openings with different geometric shapes that recall the organic nature, with a relationship to the Alps on the Via Torino side and an interaction with the design of the new courtyard’s pavement on the inner side.
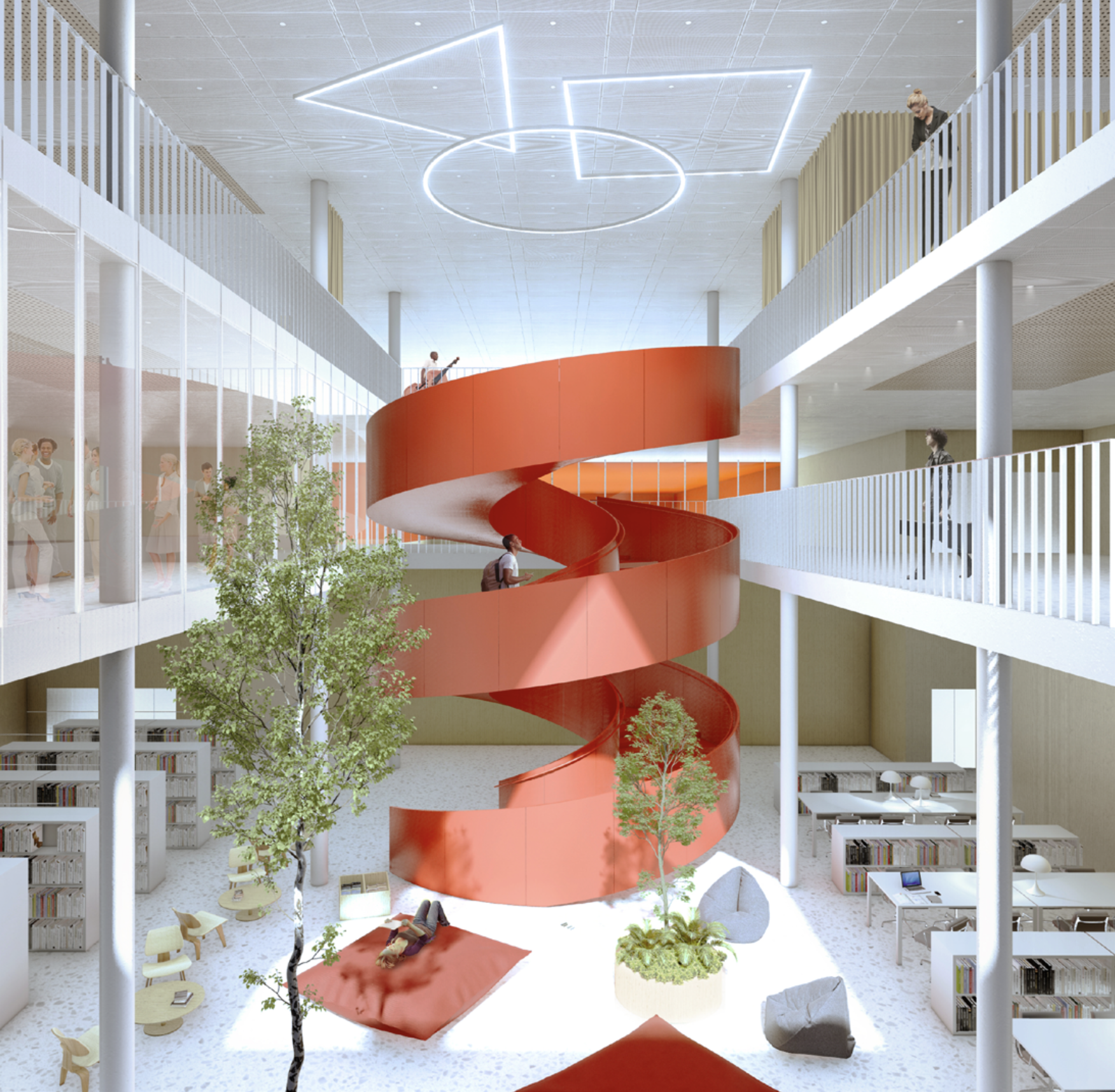
The cuts in the volumetry generate three sculptural masses that rise from the same ‘pedestal’ and are shaped at three different heights to animate and overcome the rigidity of the volume. The project’s uniqueness lies in the synergistic dualism between the solid volume and the transparent volume. Like Janus with two faces, LICAM has two aspects: a solid and material aspect characterized in its architectural composition by openings aimed at integrating the surrounding natural context, both existing and projected. The other aspect is transparent, representing the mirror of knowledge. The solid volume features openings with different geometric shapes that recall the organic nature, with a relationship to the Alps on the Via Torino side and an interaction with the design of the new courtyard’s pavement on the inner side.
