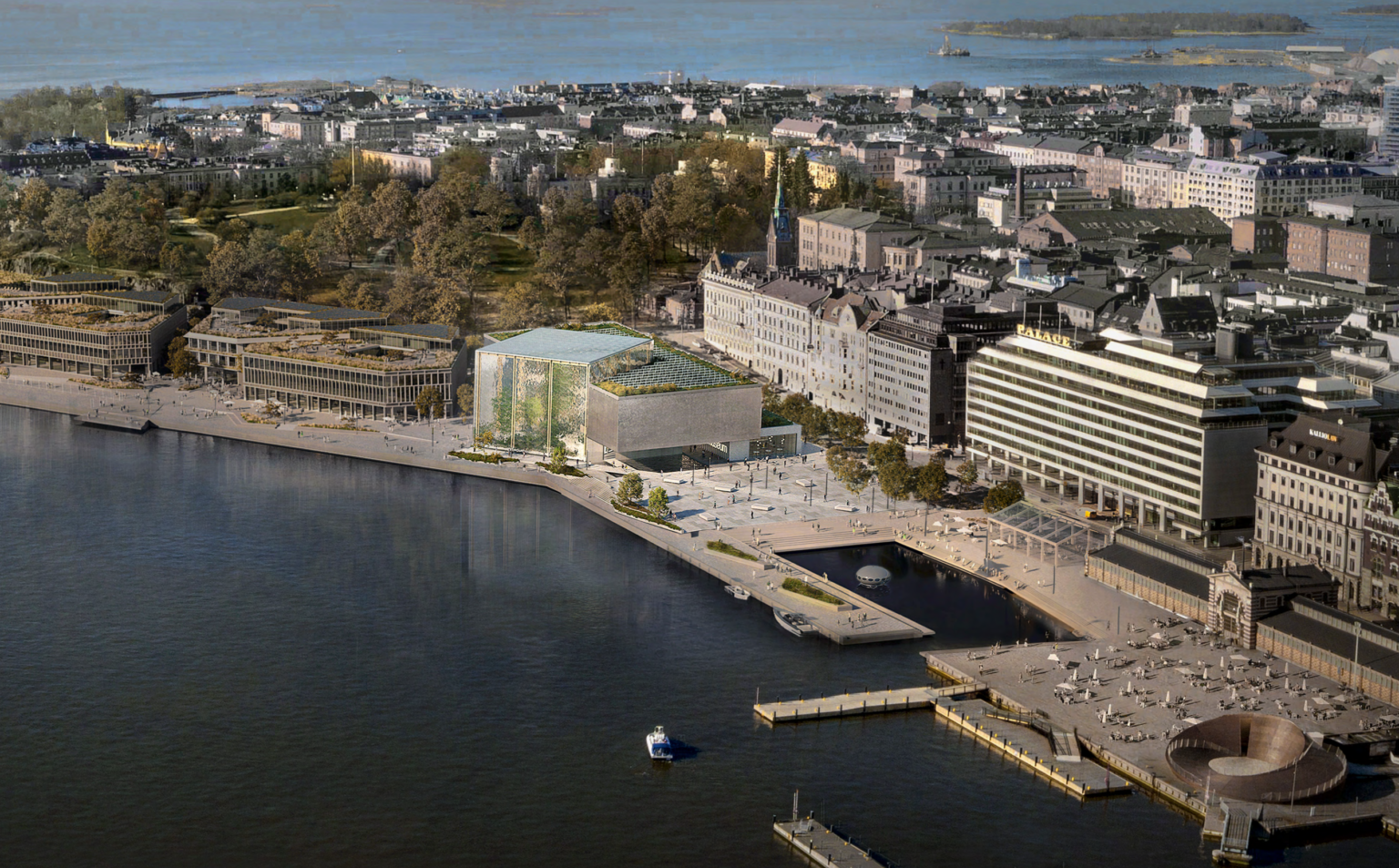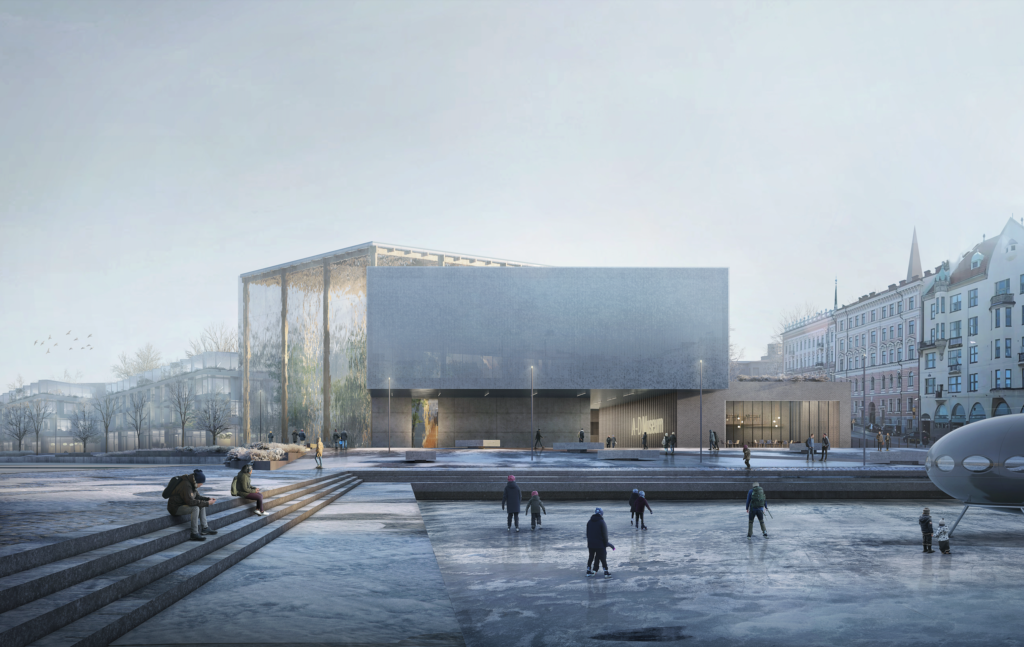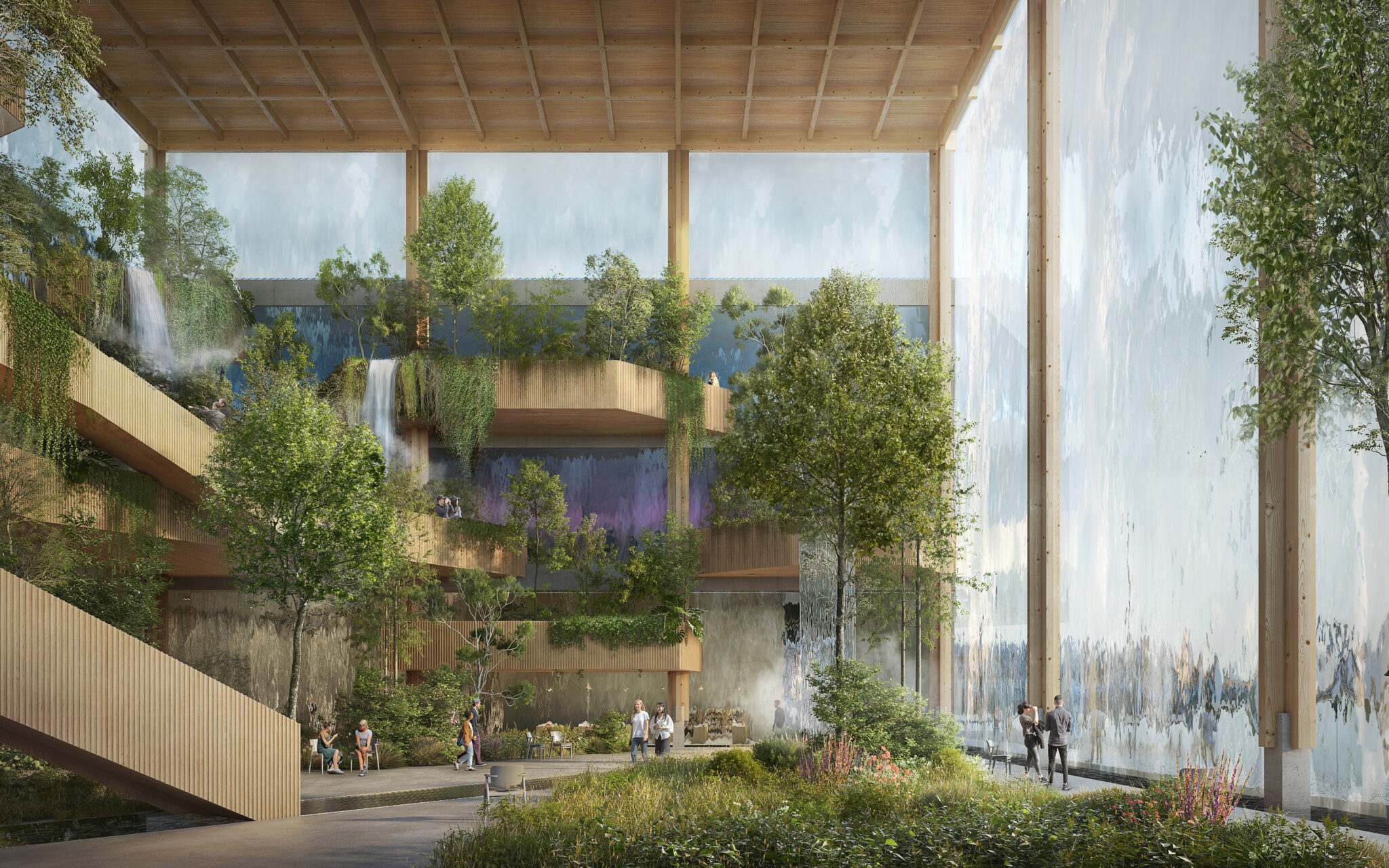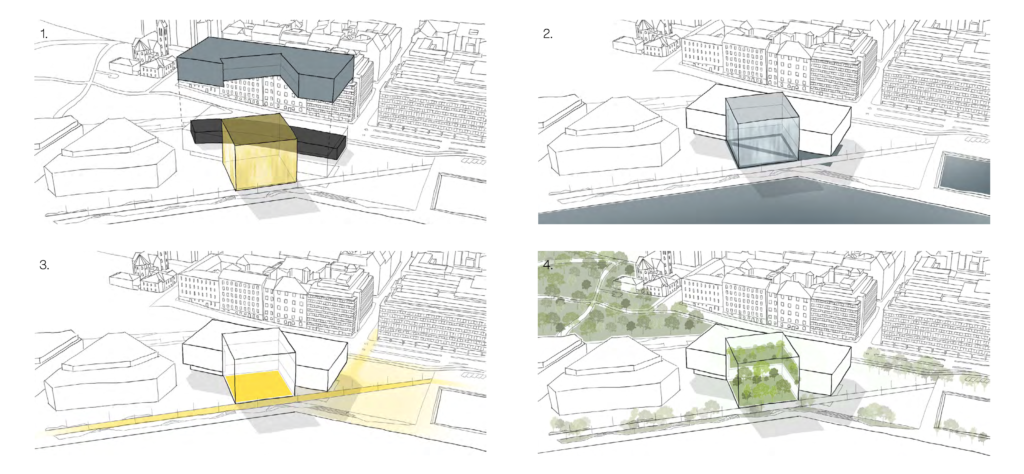ASAP
LICAM

Location: Helsinki, Finland
Surface: – m²
Program: Museum, Cultural Center, Public Park
Year: 2024
Status: Competition Proposal
Themes: Cultural, Sustainability
Team: Andrea Battistoni, 2LMF (Luca Galli, Michele Sacchi, Filippo Testa), Bugra Cebeci
The Vesimetsä is a new urban building which is intended to propose a new way of understanding the exhibition space.
By definition, the priority of a museum is to exhibit its collection. The AD museum seeks to fill the intimate gap between the community and the design on display by translating the canonic activity of “visiting a museum” into an everyday routine. We envision the museal activity not just strictly related to the actractiveness of its exhibition, rather tied
to the daily engagment of citizens, tourists, workers and researchers with the museum’s facilities in the creation of a new environmental and urban hub.

We believe that these characteristics are at the basis for a successful intervention able to adapt to an evolving urban development whose main objective is to establish a continuous bond with the community through time.
In order to achieve that, particular attention was given to the definition of a “common ground” in the sense of an extension of the walkable promenade on the sea inside the building.

The Cube is a warm oasis that shelters from the harsh winter, a place of encounter, debate, knowledge and play.
It is a scenographic backdrop to the plaza at the front, becoming the meeting point between the water landscape and the park’s vegetation.
The project is indeed not a definitive frame in the requalification of the district, but if we look at it as an extension of the city, it will leave the site open to multiple interpretations that might be very different from the one initially conceived. This aspect is crucial in the reuse and recovery of buildings which we believe being the at the core of urban sustainability.

The museum’s tripartition creates a distinct atmosphere in each element. The ground floor, rendered in brick with a vertical pattern, forms a solid, rhythmic barrier that filters the busy street from the calm interior. It creates
continuity and privacy while offering glimpses inside, connecting the public and private realms.
Above, the galleries seem to float, wrapped in a metal mesh that gives the structure a ghostly, weightless quality from a close eye. This double facade allows sunlight to filter through, with windows behind the mesh offering views as needed. On the counter part, from the opposite side of the port, the mesh plays with light and shadow, subtly shifting in color throughout the day, enhancing the solidity of the composition.
The Cube, a glass-enclosed greenhouse, becomes a warm, inviting oasis filled with lush vegetation. Water flows gently over the internal glass facade, enhancing the contrast between nature and architecture, natural and artificial, warm and cold. From the outside, the cube glows softly, resembling a flickering lantern. It’s a multifunctional space that can be enjoyed year-round, offering a serene refuge where the boundaries between interior and exterior dissolve.
